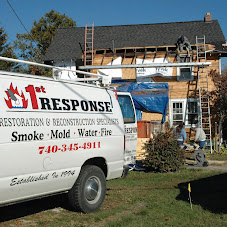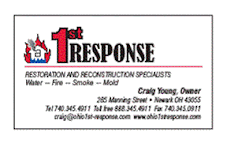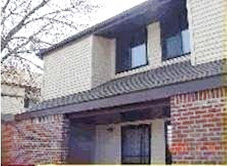Make sure all family members know what to do in the event of a fire.
Draw a floor plan with at least two ways of escaping every room.
Make a drawing for each floor. Dimensions do not need to be correct.
Make sure the plan shows important details: stairs, hallways and windows that can be used as fire escape routes.













No comments:
Post a Comment